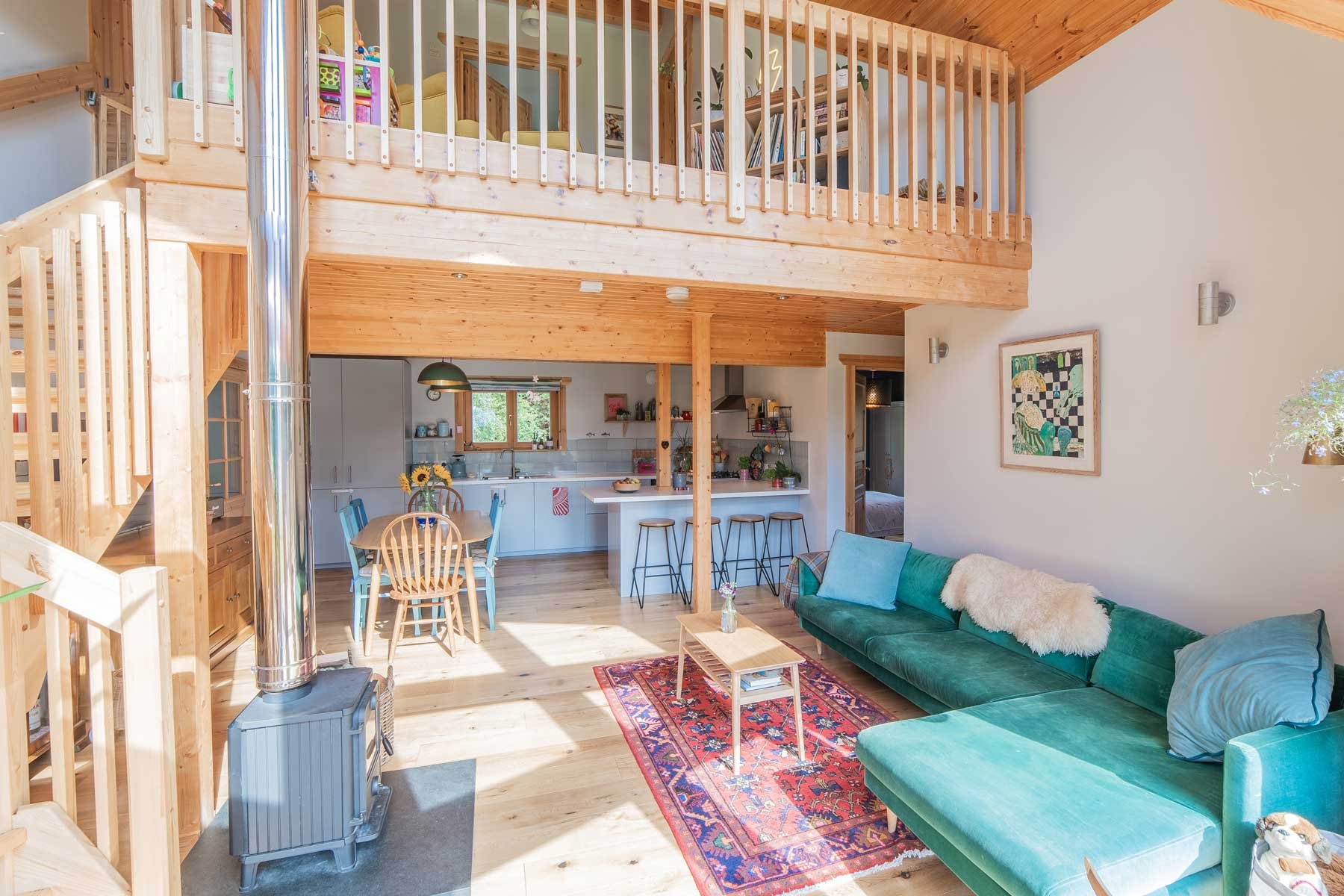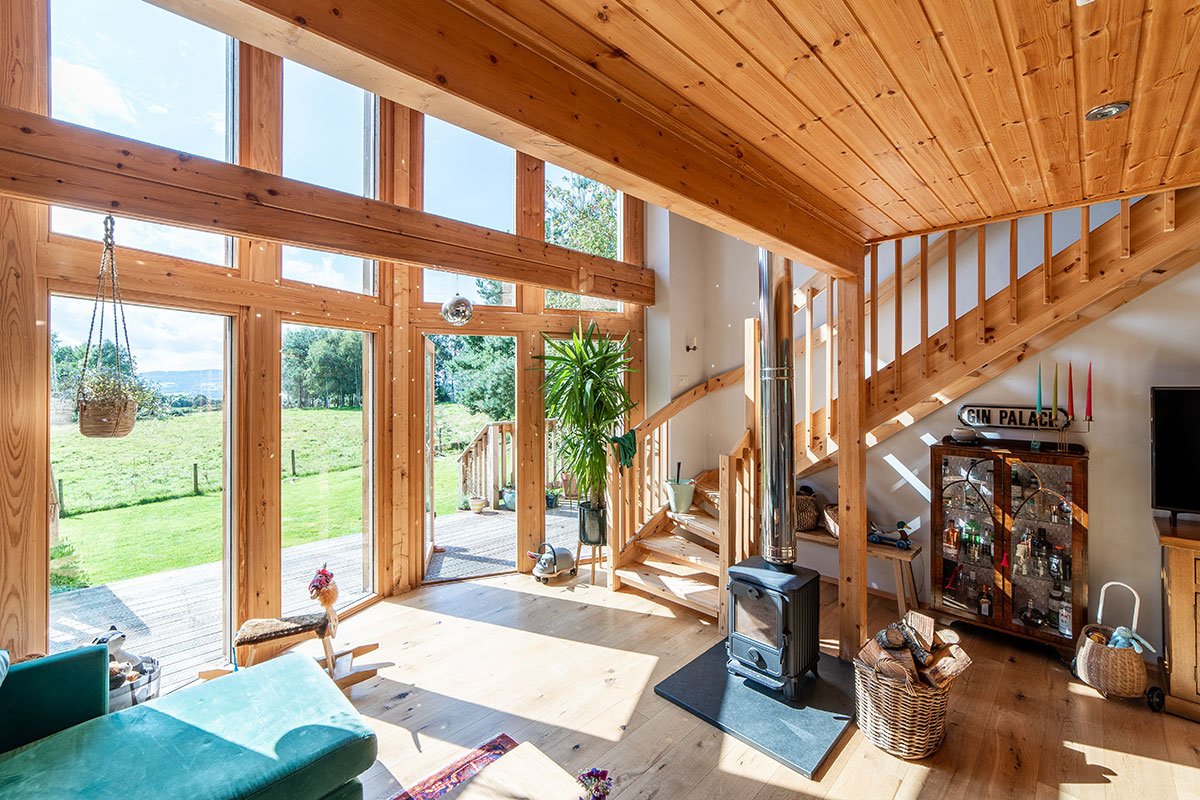Mountain 114
The Mountain 114 is a flexible and stylish family home.
With a direct connection to the outdoors through a door in the full height glass gable onto a wrap around deck, this house design lets you enjoy your garden and epic views even in inclement weather thanks to the covered areas on the veranda.
The ground floor has an open plan kitchen and living room with cathedral ceiling as standard with two bedrooms, a bathroom and utility room. The large triangular bay window at the front let in huge amounts of light, and provides a real connection to nature. Upstairs two further bedrooms with dormers, a family bathroom and a seating area on the balcony overlooking the living room provide ample space.
The floorplans of our designs can easily be customised to meet your requirements. Below are some sample alternatives.



















